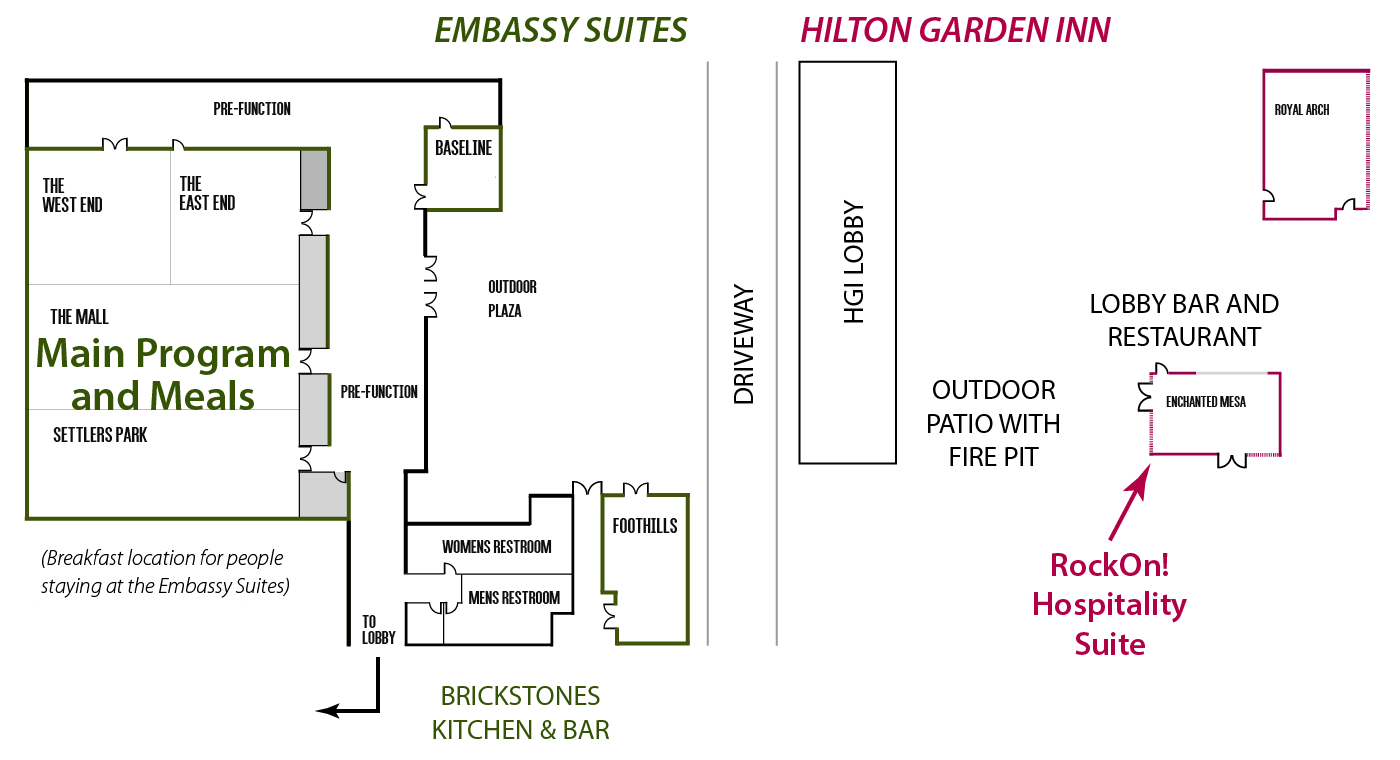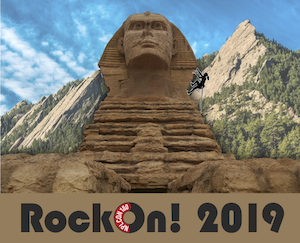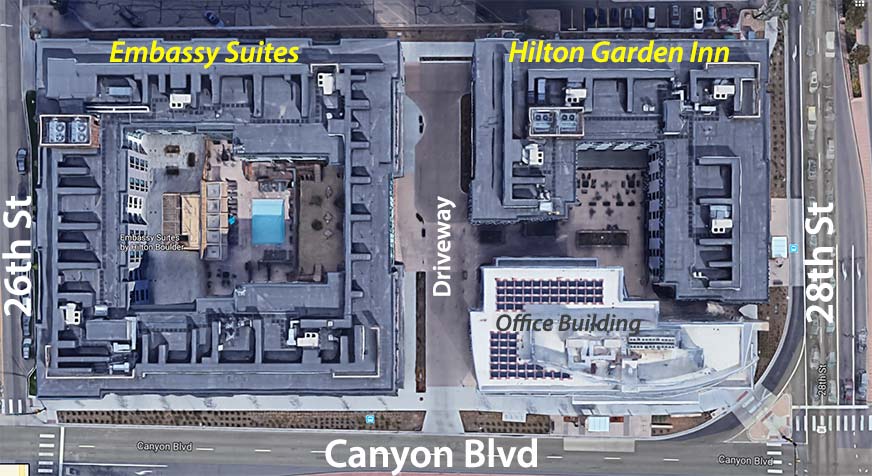All of our private meeting areas and our dining area are in the Embassy Suites.
The Hospitality Suite is in the Hilton Garden Inn (see below).
All meeting spaces are on the ground floor of the hotels.
All spaces open up at picnic time on Wednesday and close at 10am Sunday, except the ballroom, which will stay open until 5pm Sunday.

Click on the picture for a larger view (map is not to scale, especially for HGI)
The Mall and Settler’s Park will be combined to be our ballroom for dinner and the
official program. The West End and The East End will have a partition between them and
are available for games. Baseline, Foothills and Royal Arch rooms are open for games also.
Additionally, there are many 10-person tables scattered around the facilities’ lobbies,
restaurants and common areas. There are also tables outdoors.
We also have access to the public lobbies in both buildings, the outdoor plaza between
the buildings, and the outdoor patio and the lobby bar in the Hilton Garden Inn.
If you want to see the facilities in advance, the Embassy Suites has a really nice
3D model of the convention facilities.
Links to complete room specs are at the bottom of this page.
Thinking of hosting a game or activity for the convention? Here are the room specs for the two hotels:
Here are the complete room specs for the
Embassy Suites and Hilton Garden Inn
You can ignore the Pearl Street Ballroom, as it is merely the combination of Settler’s Park, The East End and The West End. These will be split into 3 individual rooms. I have instructed the hotel to set the rooms up banquet style for every room except the Enchanted Mesa hospitality suite and the Baseline Boardroom (which will have a conference table that can seat 10). Banquet style, with rounders of 10, are what you’ll find in every room otherwise. This is important for the scoring in some games. If you’d like to suggest another arrangement for any of the rooms, please contact .


